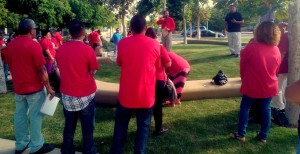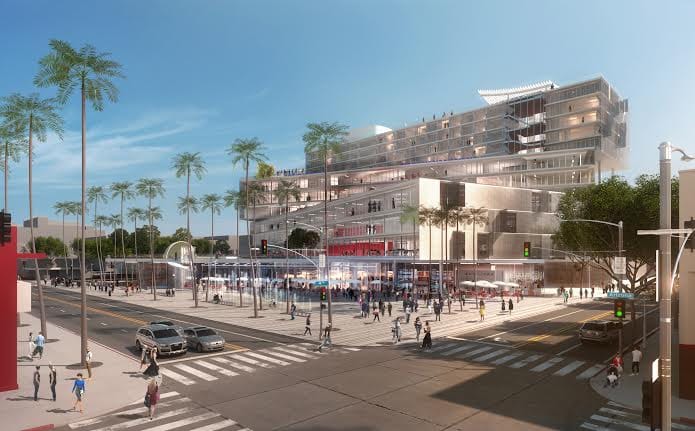
Last night, the City Council chose between two design concepts for the Plaza at Santa Monica, a mixed-use development slated for 2.5 acres of City-owned land a block east of the 3rd Street Promenade.
Despite grumblings from some of the anti-development crowd, the Council unanimously voted in favor of moving forward with the 148-foot (12-story) concept over an 84-foot version of the project because reducing the height of the building would have meant the loss of significant community benefits.
“Much of the discussion tonight was about height and it’s a sensitive issue in this town,” said Councilmember Ted Winterer toward the end of Tuesday’s meeting. “I think in this particular case, though, it’s very clear that there are significant compromises to be made by pursuing a project that’s capped at 84 feet.”
Winterer was quick to point out that choosing the 148-foot concept Tuesday night did not mean that the final project, which staff estimated would likely not even be ready to begin construction until 2017 due to the City’s lengthy public process, would actually be 148 feet.
[pullquote align=left]
“We deserve [this project] and our children deserve it and our grandchildren deserve it.”
[/pullquote]
It simply means, he said, that, as the project moves through the public process, there will be more flexibility as to the design and the mix of uses and that the final project may come up a few stories shorter than the upward limit of 148 feet set by Tuesday’s vote.
It is telling that the City Council, which is usually divided 4-to-3 on major development questions, came together to vote unanimously in favor of this project.
[pullquote align=right]
“The workers of Santa Monica are part of Santa Monica and we want to live here, too. It would be very nice to have an apartment built right next to work.”
[/pullquote]
It is also telling that Santa Monica’s established anti-development group, Santa Monica Coalition for a Livable City, deliberately decided not to take a position on the project and that the local hospitality workers’ union, UNITE HERE Local 11, turned out workers in force to stump for the bigger project.
“The workers of Santa Monica are part of Santa Monica and we want to live here, too,” said one of the workers, who said he commutes an hour a day by bus. “It would be very nice to have an apartment built right next to work.”
The 148-foot concept would have nearly 50 affordable units managed by the city’s oldest affordable housing developer, Community Corporation of Santa Monica, and a 225 room union hotel.
Still, that was not enough for some of the more radical anti-development activists in town. A small cadre of Santa Monica’s newest no-growth group, Residocracy, turned out to speak against the project, rejecting even the 84-foot model and instead calling for a park.
[pullquote align=left]
“I’m very in favor of affordable housing… but this is not the place.”
[/pullquote]
“A park is the only solution for this property,” said the group’s founder, Armen Melkonians, threatening a referendum if a project gets approved.
The cry for more park space in Santa Monica, which has more than two dozen parks, has become something of a dog-whistle for the anti-development activists in town.
As Councilmember Gleam Davis pointed out, there would actually be more public open space in the 148 foot concept than there would be if the whole parcel were converted to a park because there are several terraces in the design in addition to the ground-level plaza.
“I would love to see a park there, but financially, is that something that’s even in the cards?” Councilmember Tony Vazquez asked staff after public testimony. Staff said, “It’d be a lot of money that, as you know, we don’t really have right now.”
Another speaker said, “This project is not for Santa Monica unless you want a Santa Mega-opolis.”

Perhaps offering the clearest insight into the thinking of opponents of this project, yet another speaker said, “I’m very in favor of affordable housing… but this is not the place.”
A number of residents, some of whom were architects, also turned out in favor of the project. “We deserve [this project] and our children deserve it and our grandchildren deserve it,” said local artist and activist Bruria Finkel.
Though the City Council may have supported this project unanimously, Councilmember Kevin McKeown did not hesitate to remind Residocracy that he had worked with the group to kill the Bergamot Transit Village project and that he would work with them again to fight other “bad” development.
“After we’re done with this, I’m going to come back here in a couple of weeks with a proposal for this Council to give voters direct control over our Ocean Avenue seaside skyline,” he said, suggesting that he would try to put an initiative on the ballot similar to San Francisco’s poorly-conceived Proposition B.
There are currently three hotel projects proposed along Santa Monica’s Ocean Avenue that range in height from 195 feet to about 300 feet.
“With the growth of Residocracy and other resident organizing around development issues, it’s pretty clear any project exceeding zoning along Ocean Avenue is going to face a referendum anyway,” he wrote in an email to Next Wednesday.
“Rather than force that long and divisive process to play out multiple times, my hope is that we can agree in advance that our coastal skyline is of such great import and concern to all Santa Monicans that very large projects there should be considered directly by the voters,” he said.
In the meantime, the Plaza at Santa Monica project will go forward. Per the staff report, “The development team will submit design concept plans and a development agreement application, solicit additional community feedback, and complete float-up presentations to the Architectural Review Board and Planning Commission.”







